Changing downtown Katowice
Nova Silesia
Katowice, ks. Piotra Skargi 2
2 office buildings and hotel
Letting: +48 797 489 082
The project
XXX Nova Silesia is to be developed in the centre of Katowice, at the site of the former Silesia Hotel, built in the 1970s. The complex will consist of two 14-storey office buildings providing more than 30 000 m2 of high-class office space and a hotel offering 150 convenient rooms and extended open meeting spaces with a bar. The complex of buildings has been perfectly integrated with the surrounding urban landscape. The arrangement of individual buildings guarantees a free flow of pedestrian traffic. Between the office buildings and Supersam there will be a public pedestrian passageway, and at the centre of the complex, a public square with lots of green space to function as a rest-zone for the project’s occupants and passers-by. The buildings with their simple, clean lines and balanced colours of the facade will constitute an elegant portion of the western wall of Katowice Town Square.
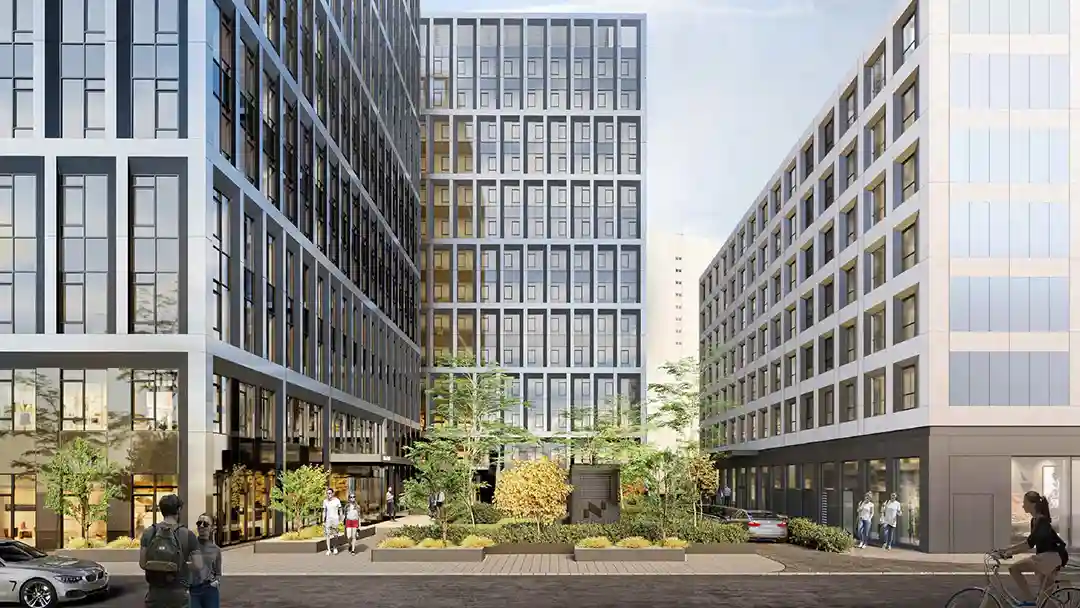
Letting
In the Nova Silesia complex, we offer offices for rent. Two class “A” office buildings provide over 30 000 m² of office space, in a very well-connected and prestigious location in Katowice.
m² of GLA
m² of NLA
parking spaces
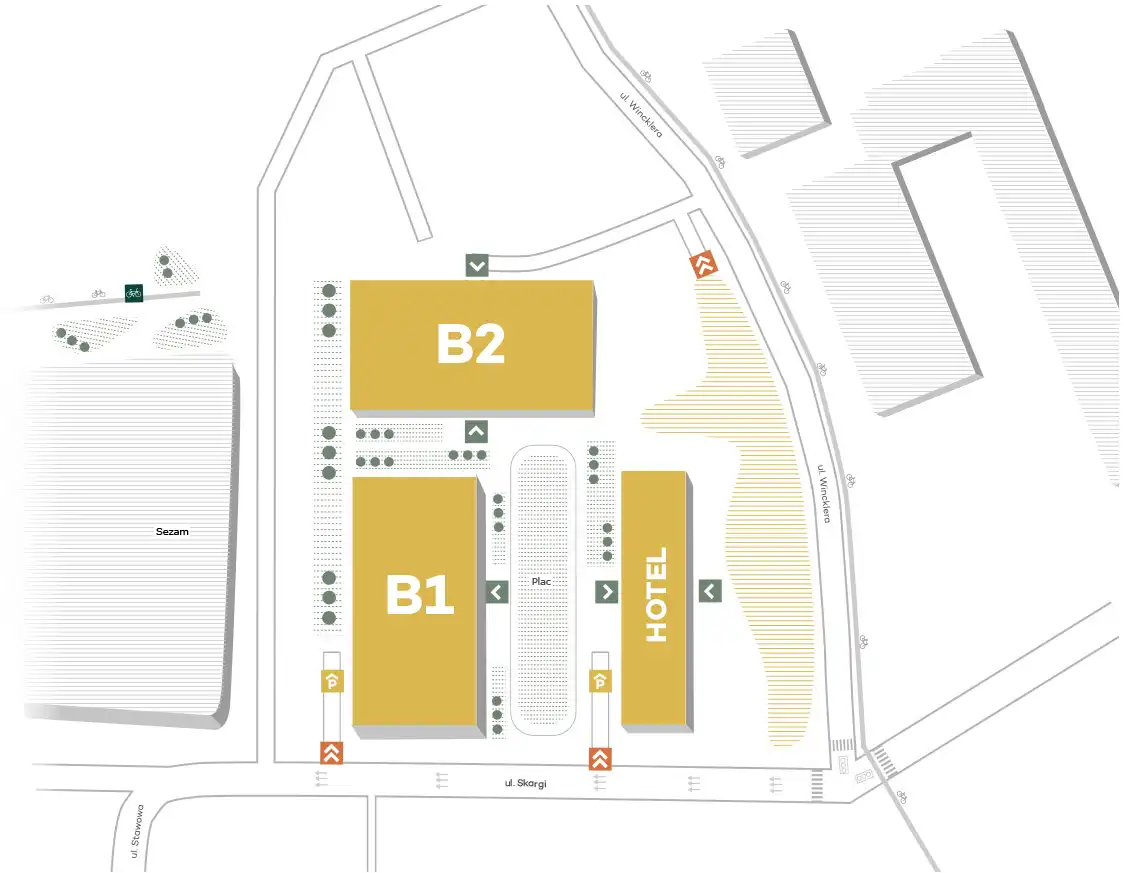
Vehicular traffic at the site will be reduced to the bare minimum. Except for a small driveway for buses, and a few spaces in front of the hotel, all parking areas will be in the underground garage. They will be available for use by Katowice’s residents on non-working days.
![]() Nova Silesia
Nova Silesia
![]() Traffic zone
Traffic zone
![]() Entries / Departures
Entries / Departures
![]() Entry / exit
Entry / exit
![]() Cycle paths
Cycle paths
![]() City By Bike Supersam station
City By Bike Supersam station
Building B1
Leasable area NLA: 15 360 m²
Available area: 15 360 m²
Single storey: 1049 m²
Number of floors above ground: 14
Building B2
Leasable area NLA: 15 370 m²
Available area: 15 370 m²
Single storey: 1049 m²
Number of floors above ground: 14
Location
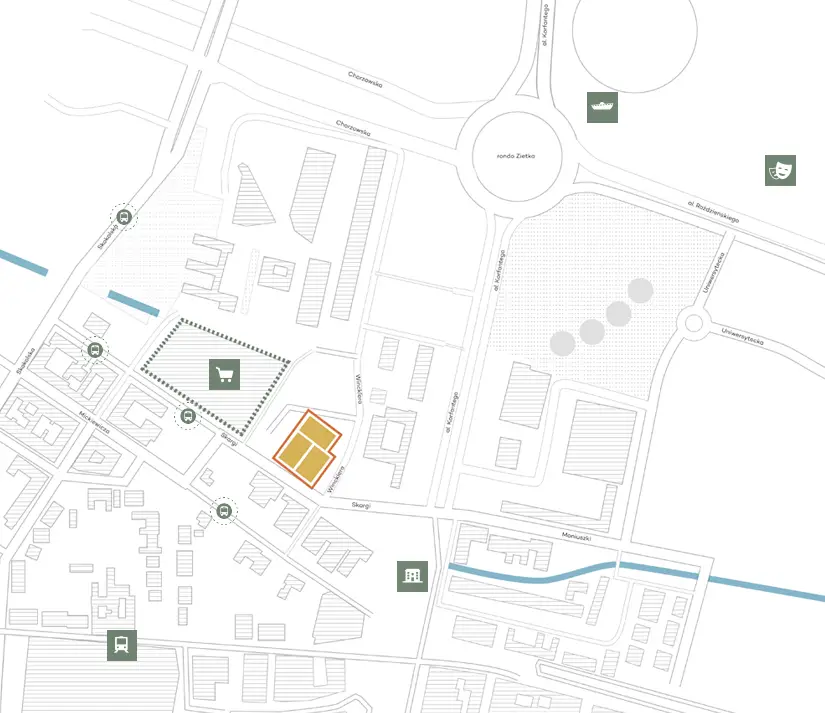
An advantage of the project is its remarkable location in the very centre of Katowice. The site is located at the intersection of Katowice’s main pedestrian walkways: one leading from the main railway station to Spodek Arena and Katowice Culture Zone, and the other which connects the Old Town and the University of Silesia, with its vital public transport hubs near the Supersam shopping centre.
![]() Nova Silesia
Nova Silesia
![]() Sezam
Sezam
![]() Katowice Railway Station
Katowice Railway Station
![]() Main market
Main market
![]() Culture zone
Culture zone
![]() Spodek
Spodek
![]() Bus stop
Bus stop
![]() Rawa
Rawa
Pro-environmental solutions
The project has been designed in accordance with the principles of sustainable construction. It will be certified according to international LEED Gold standards for energy-efficient buildings and according to WELL certification criteria.

Sustainable location
Easy access to public transport means and bike paths

Promotion of alternative transport means
Bike racks, changing rooms with lockers and showers for cyclists, charging stations for electric cars

Green roofs
Counteracting the heat island effect to reduce the impact on the microclimate

High quality of indoor environment
Visual comfort, daylight provision, materials with low VOC, tilt windows, thermal comfort

High insulation factor
High insulation value of walls and glazing minimises heat loss in offices

Reduction of energy and water consumption
The use of toilets and taps with low water flow, LED lighting and motion detectors limiting energy consumption

Outdoor lighting fixtures
Minimalization of light pollution around the buildings

Waste segregation
Construction waste management, use of regional and recycled materials
News
Below are the most recent posts. You can see all posts here>>
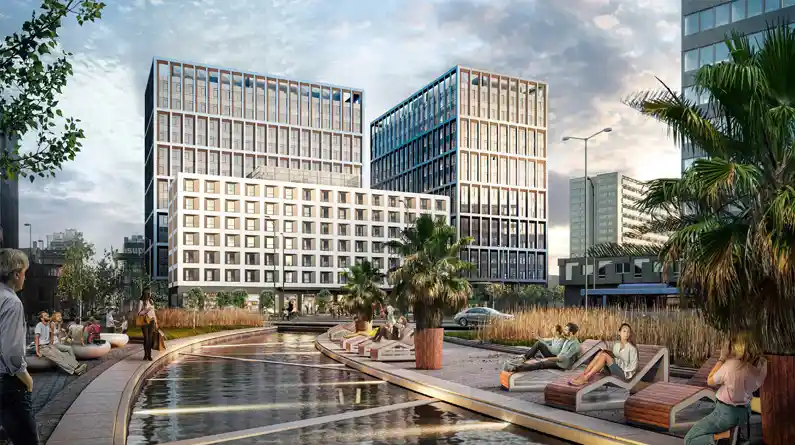
Vastint reimagines the centre of Katowice
Vastint Poland has presented a conceptual design for the Nova Silesia hotel and office complex to be developed in the centre of Katowice at the site of the former Silesia hotel, built in 1970s. The project will consist of two 14-storey office buildings, a 7-storey...
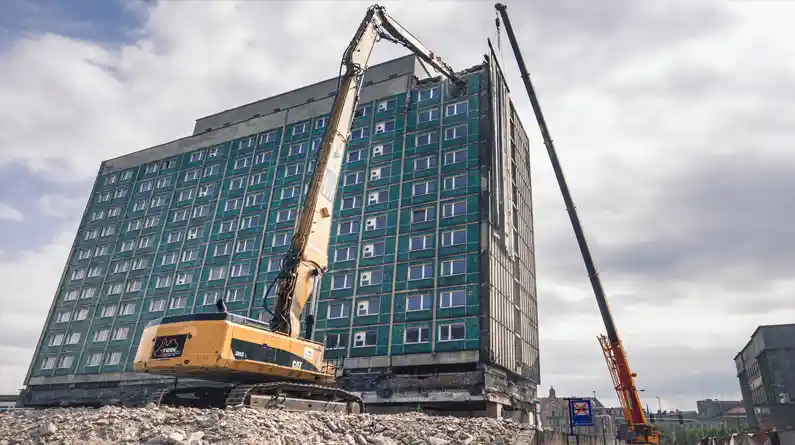
Demolition of the Silesia Hotel in Katowice starts
Vastint Poland starts demolition of the Silesia hotel at Ks. Piotra Skargi Street in Katowice. The works were entrusted to a demolition company from the TREE Group. Their completion is planned in September 2019. In place of the old hotel a project known as Nova...
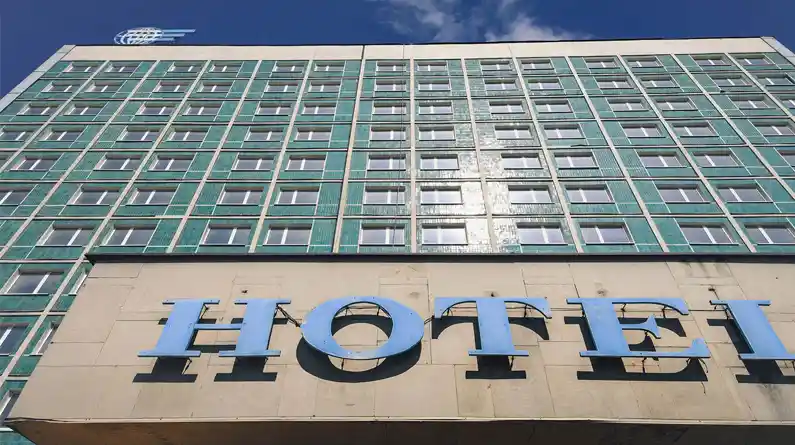
Vastint enters the Katowice real estate market
Vastint Poland finalised the agreement for the purchase of development sites of an area of more than 9,000 m² at ul. Ks. Piotra Skargi in Katowice. The land which is the subject of the transaction contains the Silesia hotel, closed in 2006. Vastint is planning to...
Developer
Vastint Poland is part of the Vastint Group, an international real estate organization operating on the European market for over 30 years. The cornerstones of our operations are the management of portfolio properties and the development of office, residential and hotel projects that provide comfortable and sustainable living, working and leisure environments.
More information: www.vastint.eu
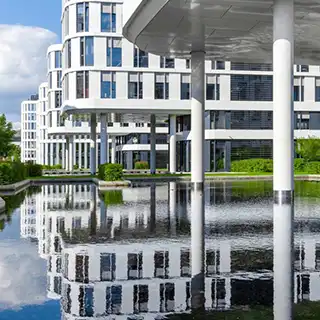
Business Garden, Warszawa

Business Garden, Wrocław
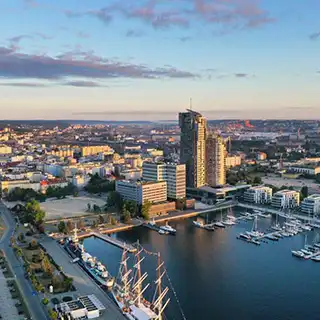
Waterfront, Gdynia
Contact us
For those interested in leasing space, please contact us.

Space rental
Marek Ulanecki
Senior Leasing Manager
M: +48 797 489 082
E: marek.ulanecki@vastint.eu

Contact for media
Ewa Łydkowska
Marketing Manager
M: +48 512 647 286
E: ewa.lydkowska@vastint.eu
